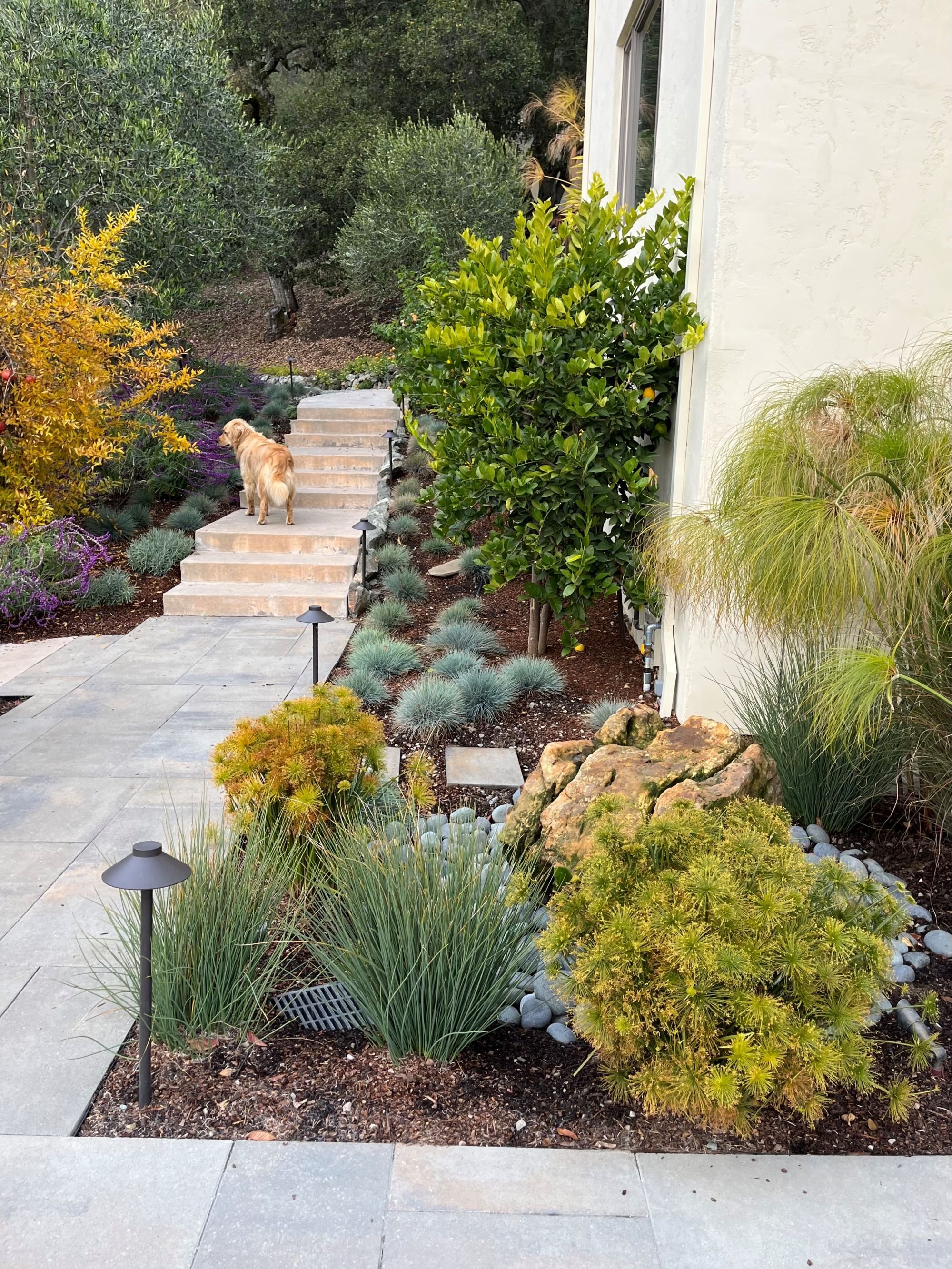
SAN ANSELMO MEDITERRANEEN VILLA
LANDSCAPING PROJECT
About This Mediterranean-Style Landscaping Project
The design for this landscaping project took inspiration from the beautiful Mediterranean-Style villa overlooking Sleepy Hollow and Mt. Tam. We installed a brand new large-format paver patio, stucco beverage center, tiled BBQ backsplash, custom stone water fountain, natural gas fire pit, landscape-tie stairs, side deck, and drainage catchment basin.
Landscaping Project In San Anselmo, CA
The primary goal of this landscaping project was to expand outdoor living space for entertaining and leisure. We worked closely with the contractor, landscape architect, and owners to reconstruct the patio, install an outdoor beverage center and lounge area, and modify and install a natural gas fire pit. We also created and installed a stone water fountain, and provided better access for the different areas of the property.
For the pool patio, we installed new large-format concrete pavers. Around the perimeter of the pool planters with irrigation and Mediterranean plantings were installed. A one-of-a-kind stone in the shape of the ‘Sleeping Lady’ Mt. Tam was moved and placed by our team on the patio overlooking the mountain itself. We also built a rock water fountain that required us to identify and assemble all of the required components to make it a working water feature.
Given the property’s exposure during the day and the accompanying heat, it was important that the space be usable at night. Therefore, outdoor lighting in the dark valley was critical and installed throughout the property. Our work on this landscaping project also included installing a cylindrical, cast iron fire pit that we adapted to work with natural gas.
For entertaining by the pool and ‘movie theater’ room, our team of landscapers constructed an outdoor beverage center. It featured a sink, refrigerator with an ice machine, and a ‘kegerator’. It had a stucco finish to match the Mediterranean style of the house, and a manufactured countertop made to resemble Corten steel, a material featured throughout the landscape design.
In addition to the outdoor beverage center, we also retrofitted the existing outdoor BBQ with a new countertop , and new ceramic, blue hexagonal tile backsplash. Outside of the pool and entertaining area, the owners were active gardeners who enjoyed a productive garden of grape vines, fruit trees, and roses. To create better access to the orchard below, we installed rail-tie and DG stairs, with a custom iron railing. Lastly, we installed a large drainage catchment system per the specifications of a soil-engineered plan. The basin captured runoff from the property, filtering it before the water drained into the open space below.
Gary Torney Landscape is a design-build landscape company Located in Marin, CA. We’ve been delivering landscaping projects to homeowners and commercial clients throughout Marin, Sonoma, and San Francisco counties for over 45 years.










